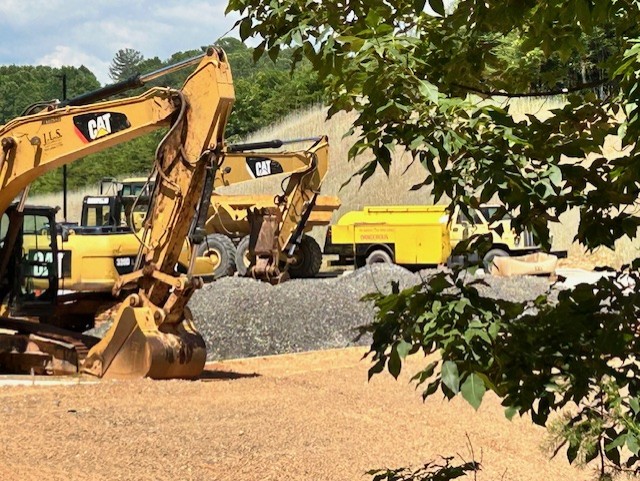WOODFIN, N.C. (828newsNOW) —
What does the future of building in Buncombe County look like? Maybe a little like the county’s new General Services Complex.
The nearly 25,000-square-foot facility in Woodfin aims to help the county reduce carbon emissions and have 100 percent renewable energy for internal operations by 2030.
Crews broke ground on the roughly $9.5 million project in October 2023 and expect to move into the facility in January 2025, Buncombe County Communications Manager Kassi Day said.
County officials at the time of the groundbreaking called the complex the first new construction that will aim to save money and meet high-performance efficiency goals under a resolution that all new construction more than 10,000 square feet meet a minimum of Leadership in Energy and Environmental Design (LEED) Gold standards.
The complex is being built on Riverside Drive adjacent to the Public Safety Training Center in Woodfin.
The General Services Department maintains county buildings including the courthouse, jail and park facilities, which include the landscaping and grounds staff, the vehicle maintenance and repair technicians and snow removal team, according to the county’s website.
Once those employees move into the new facility, the old building on McCormick Place will be repurposed into an EMS base, Day said. The county hopes to put the EMS upfit out to bid by late February or early March.
The new complex will also include a backup energy source that will allow the county to operate in such instances as a natural disaster, the website said. On the environmental side, the complex will help set the standard for future county construction. The idea is to use cutting-edge technology and keep operating costs to a minimum.
The new General Services Complex will include:
- 21,471 base square feet, with a 3,051 square foot mezzanine, making a total of 24,522 square feet total
- 10 garage bays
- 4 individual mobile lifts for operational flexibility
- Mobile electric vehicle charger for diagnostics
- 220 KWDC/160KWAC rooftop solar photovoltaic system
- Full electric building with high-efficiency HVAC systems
- 4 fixed electric vehicle charging stations
- Whole-building generator capable of powering the entire building and all systems
- Constructed to LEED equivalency standards
- 5,200 square feet of detached covered storage for large equipment





